Get in here right now and behold this delicious Oahu prop’ porn.
Grab a hankie for that drool ‘bout to drop.
A Modern Oahu Compound Is Crowned the 2019 House of the Year
Richard and Elizabeth Grossman spent $16 million to build this 7,465-square-foot waterfront home on Oahu. Video: Adam Falk/The Wall Street Journal
For the second year in a row, WSJ readers selected a home from Hawaii in the annual WSJ.com poll
Heavily adapted From WSJ (source) | By Jessica Dailey Jan. 30, 2020
The Wall Street Journal’s 2019 House of the Year winner proves the power of the mantra “location, location, location!”
But that zero-edge saltwater pool doesn’t hurt either.
For the second consecutive year, a home from Hawaii scored the top spot in WSJ.com’s House of the Year poll. Each year, readers choose from among 52 House of the Week winners to determine which home is the best of the best. In 2019, 133,631 votes were cast in the poll.
This year’s winner—a sleek, oceanfront estate on the island of Oahu—wasn’t the only Hawaiian property to make a splash in the annual competition. Five homes from the Aloha State landed in the top 15, including a stately villa atop a mountain in Maui and a Lanai home that was built with materials from around the world.
“At $21 million, our House of the Year winner is the second-priciest home of the 52 contenders. Perhaps its “mana”—or the spiritual energy which the owner believes infuses the home—will bring good fortune in 2020. ”
… Just show us the winner Dave …
Alright alright! This hot modern Hawaiian compound on the island of Oahu was the reader pick for the 2019 House of the Year and — just color me severely impressed —
Hover over images for descriptions and say WOW over and over again:
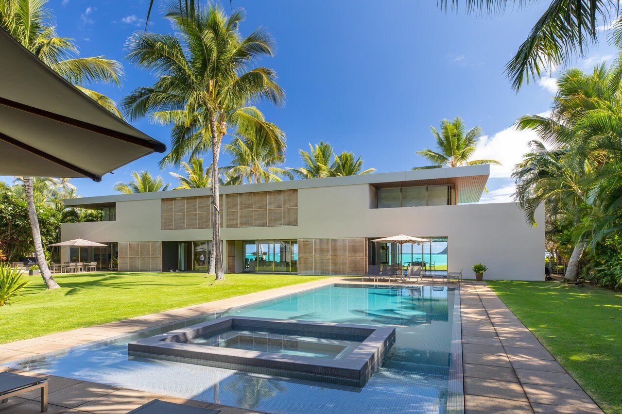
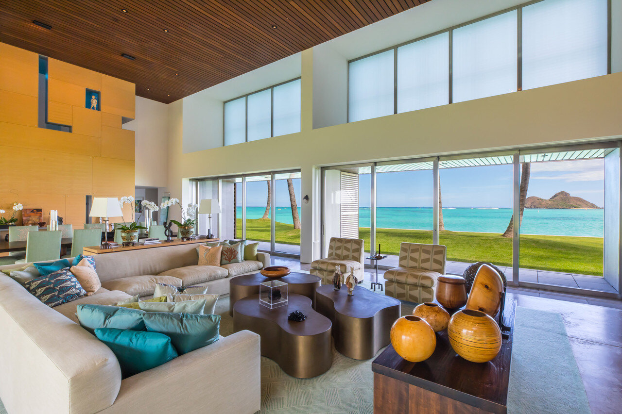
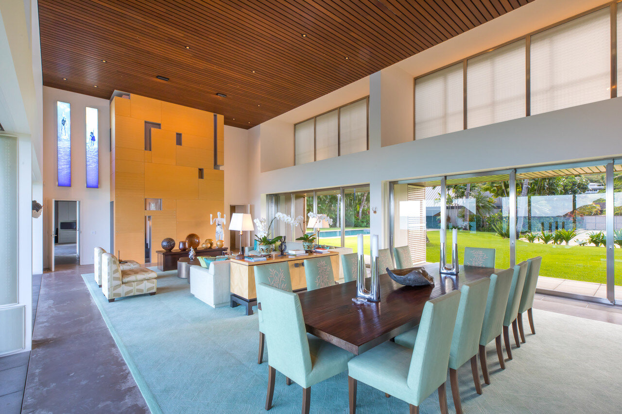
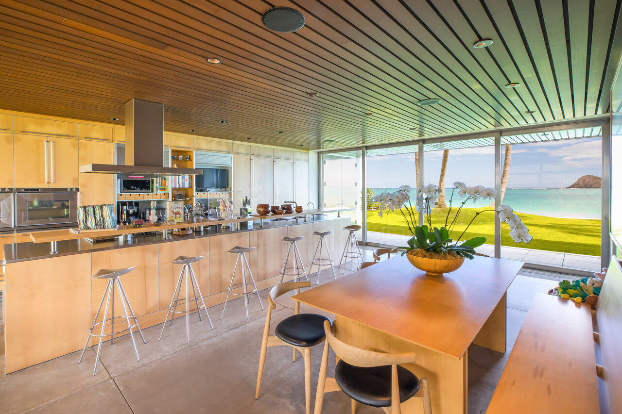
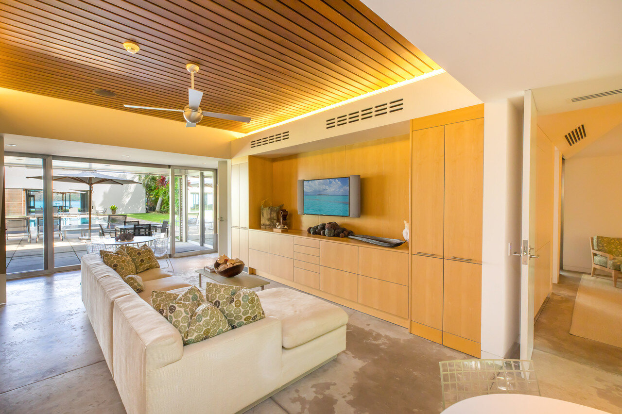
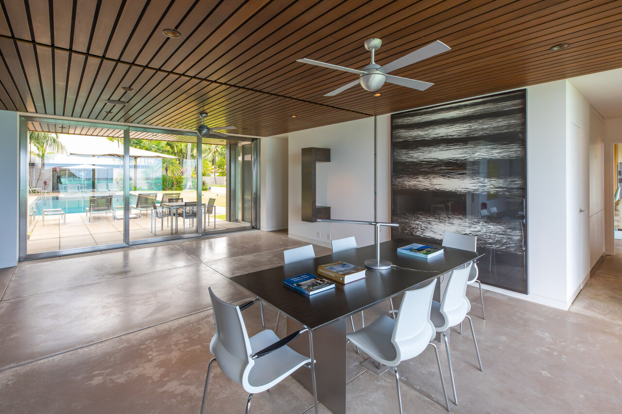
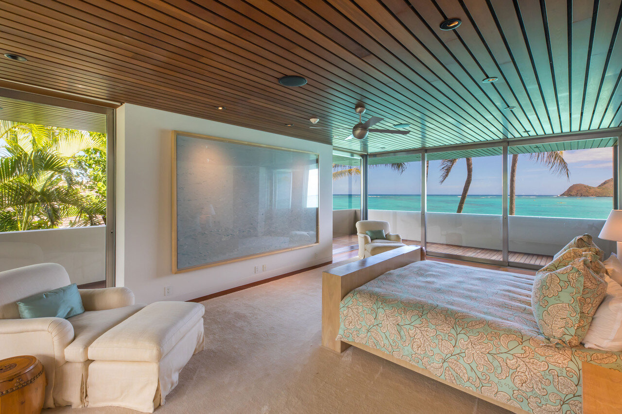
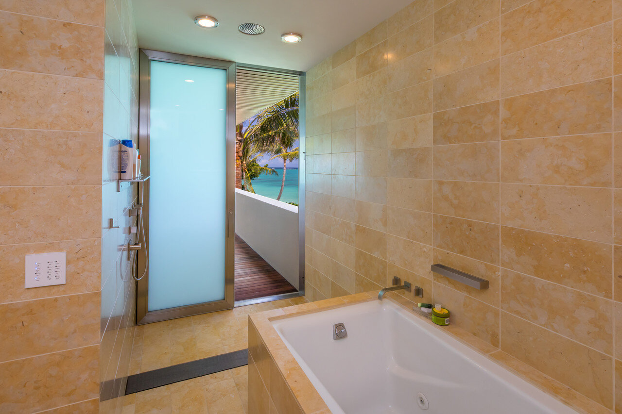
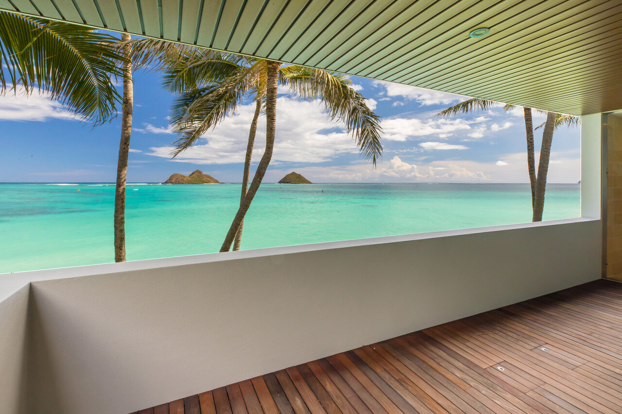
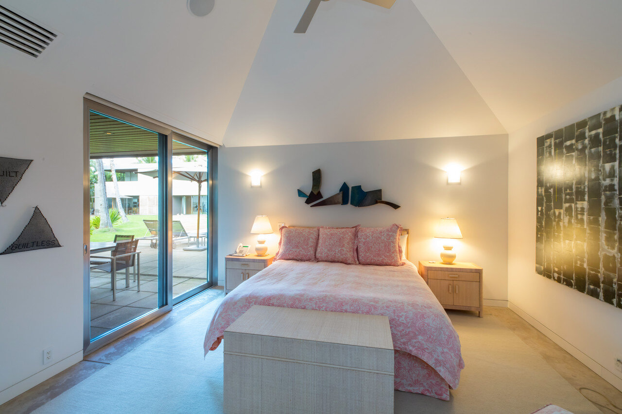
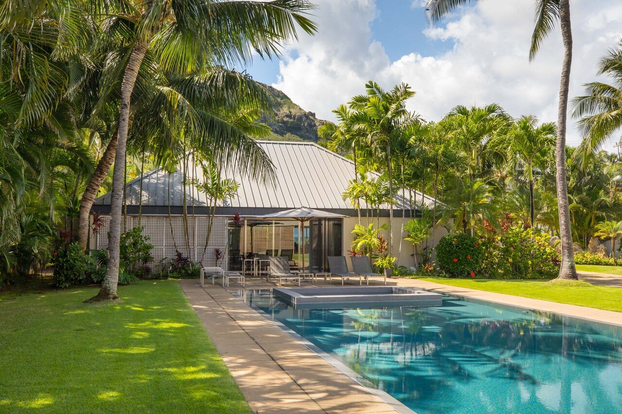
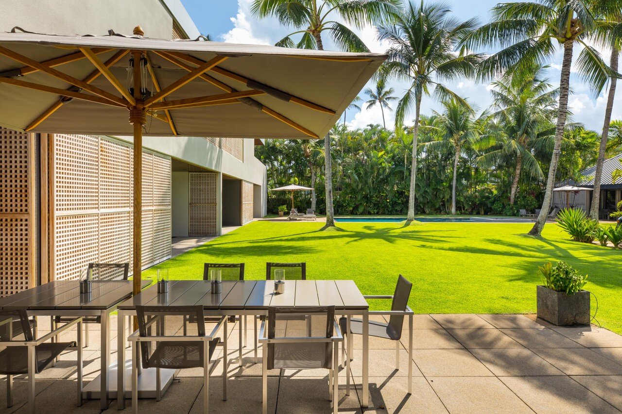
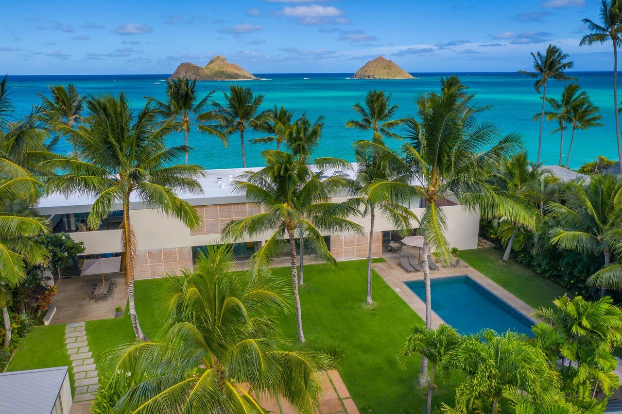
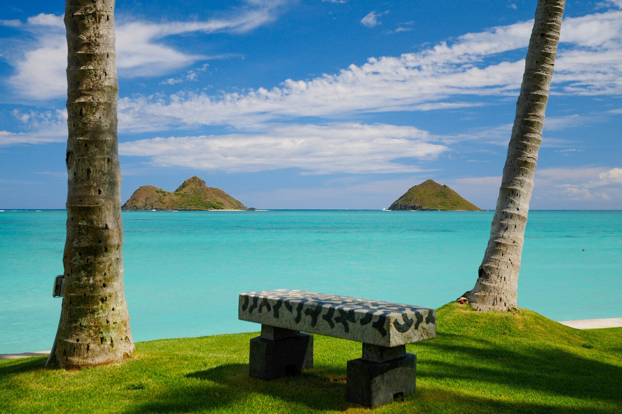
— How this magical oasis came to be —
It was a simple problem that led Elizabeth Grossman to her future home: She couldn’t find a house to rent in Honolulu that was suitable to host her family—she and her husband, two of their children from previous marriages and their significant others, and their close friends—for the holidays. A broker suggested they look in Lanikai. “I said, ‘Where the hell is Lanikai?’” she laughs. Her grandmother had lived part-time in Maui, so she’d been visiting the Islands her entire life, but she’d never heard of the small beach town on the windward side of Oahu.
In 1999, Mrs. Grossman, a retired managing director at Soros Fund Management Co., and her husband, Richard Grossman, a surgeon and founder of the Grossman Burn Center in Los Angeles, drove into Lanikai. She looked at him and said “Oh my God, we have to live here,” she recalls. “It was like some sort of vortex. I just felt peace.” Being newlyweds, her husband happily agreed.
It took a few years to find what they wanted, but in 2004, they purchased a 0.8-acre waterfront property, a quarter mile from Lanikai Beach, with views of the Mokulua Islands, for $6 million.
“... Make sure that every space has a relationship to the ocean, to the lagoon, to the Mokululas”
Want to read and see even more? Jump to the full piece, its serious amazing!



